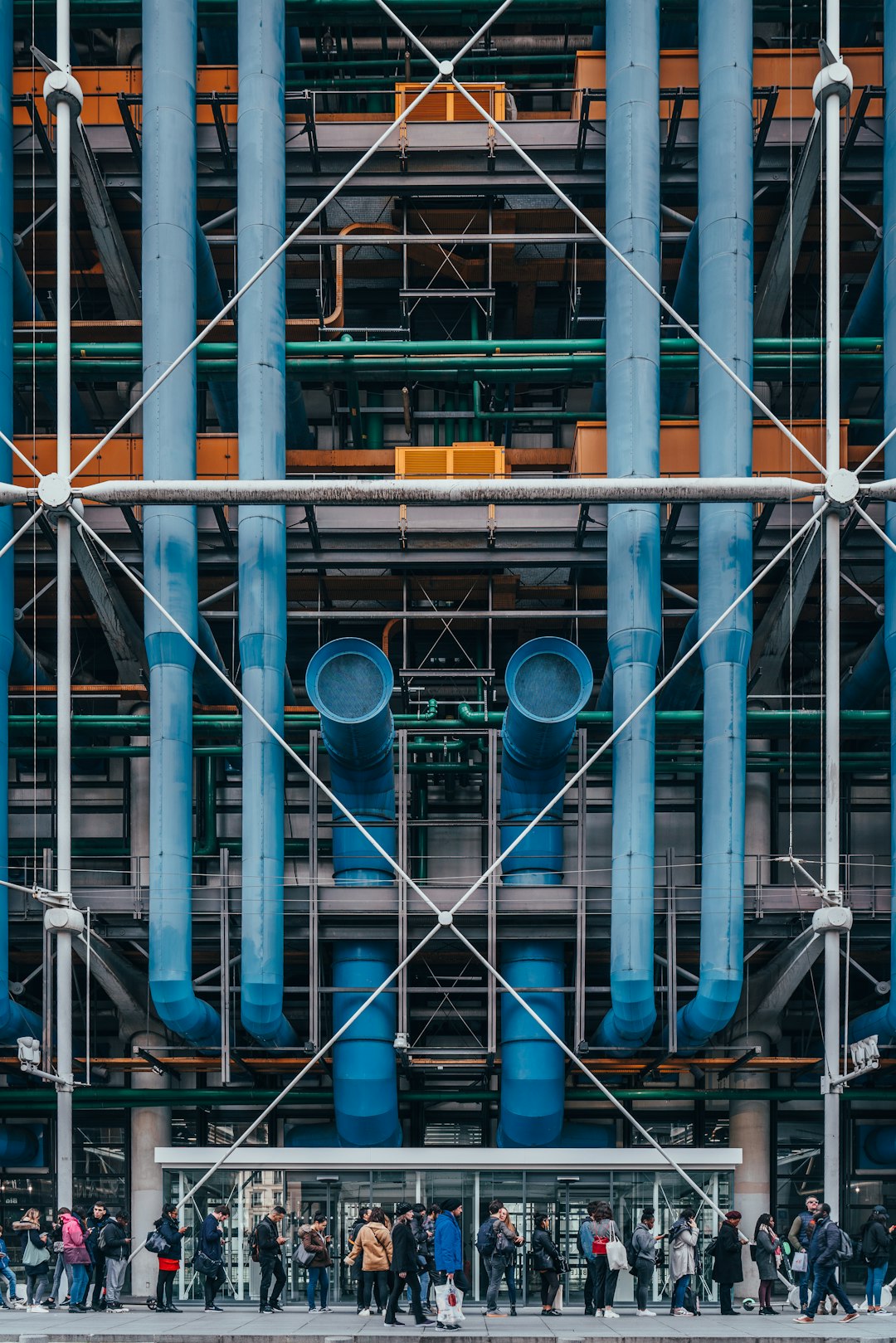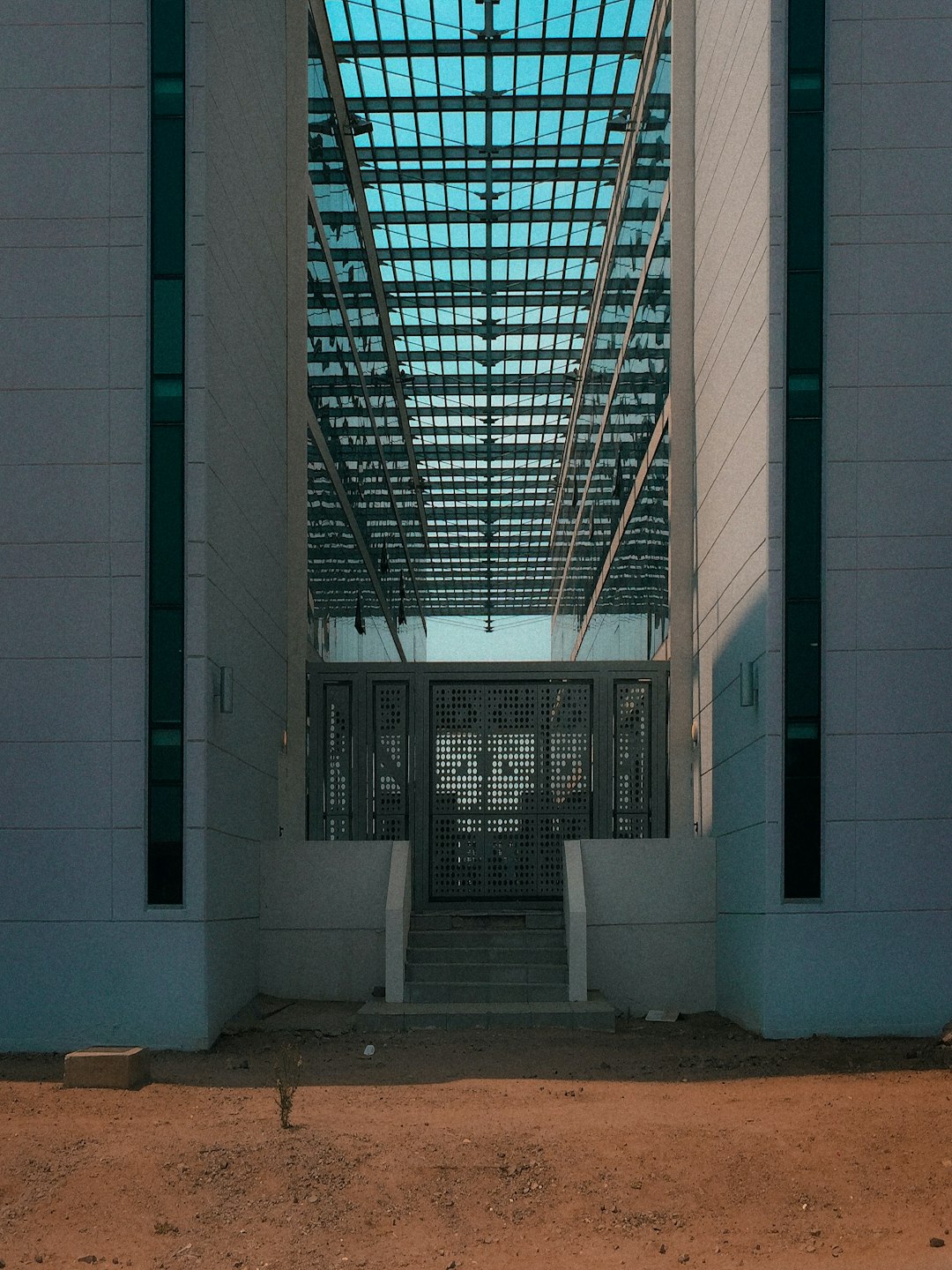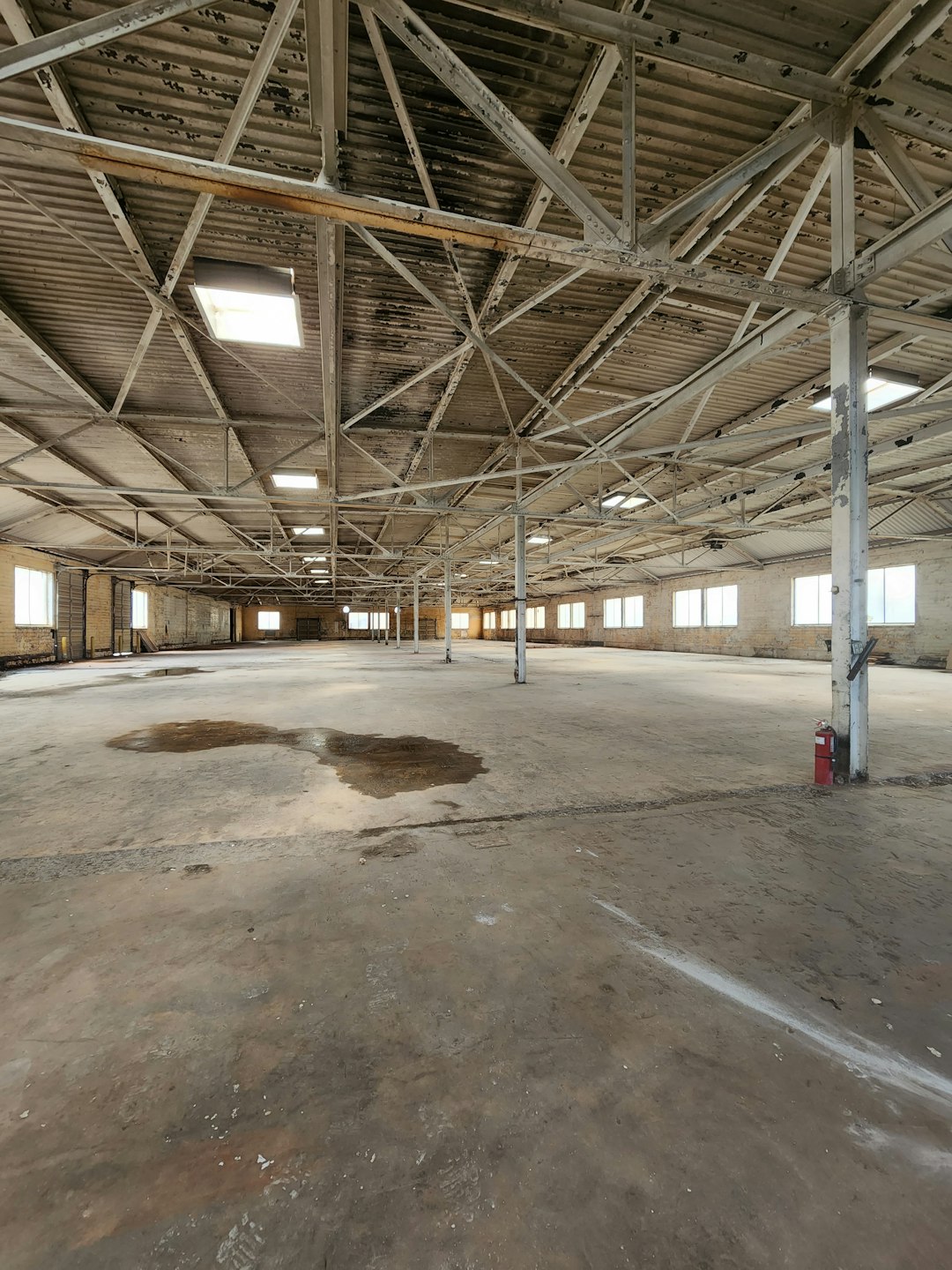Our Services
Forging Bold Structures Through Fire and Innovation. We provide comprehensive industrial architecture solutions that combine cutting-edge design with practical functionality.
Start Your Project
Forging Bold Structures Through Fire and Innovation. We provide comprehensive industrial architecture solutions that combine cutting-edge design with practical functionality.
Start Your Project
From concept to completion, we deliver specialized architecture services tailored to industrial and commercial needs.
Custom-designed manufacturing plants and industrial complexes optimized for efficiency, safety, and scalability. We specialize in creating functional spaces that enhance operational workflow.
Advanced structural analysis and design for robust industrial buildings. Our engineering solutions ensure maximum safety and durability under demanding operational conditions.
Comprehensive fire protection strategies and safety systems design. We ensure your facility meets all fire codes while maintaining operational efficiency and worker safety.
End-to-end project coordination from initial planning to final delivery. Our experienced team ensures projects are completed on time, within budget, and to the highest quality standards.
Expert guidance through complex building codes and regulations. We ensure your project meets all local, provincial, and national requirements while streamlining the approval process.
Modernizing existing industrial facilities to improve efficiency and meet current standards. Our renovation services extend facility life while enhancing functionality and safety.
A systematic approach to delivering exceptional industrial architecture solutions.
We begin with comprehensive site analysis, operational requirements assessment, and stakeholder consultation to understand your unique needs.
Our team develops innovative design concepts that balance functionality, safety, and cost-effectiveness while meeting all regulatory requirements.
Detailed design development with comprehensive engineering analysis, 3D modeling, and technical documentation for construction.
Full project management through construction phase with regular quality control, progress monitoring, and stakeholder communication.
Explore how we've transformed industrial challenges into architectural successes.

Complete design and engineering of a 150,000 sq ft automotive parts manufacturing plant including specialized ventilation systems and fire safety integration.

Comprehensive renovation of a 1960s warehouse facility, bringing it up to modern safety standards while preserving architectural character.
Let's discuss how our expertise can bring your vision to life with innovative, safe, and efficient design solutions.